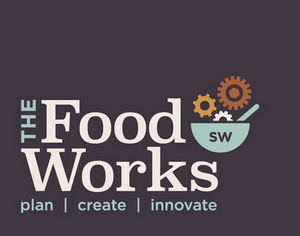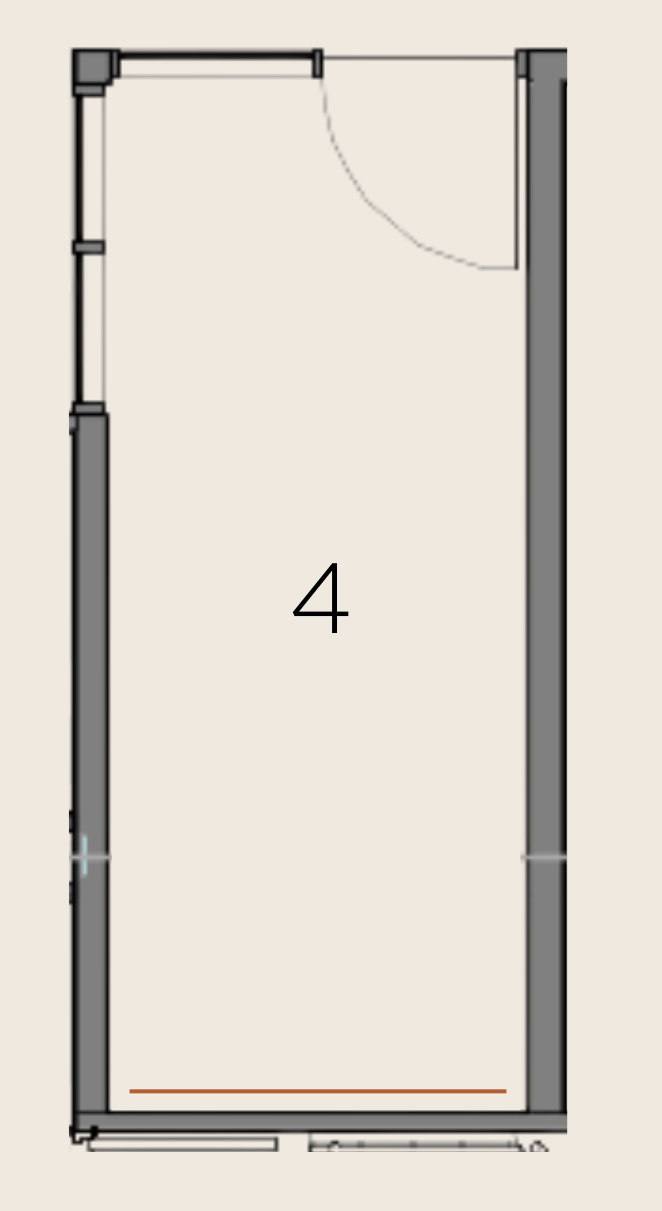Meeting & Conference Room Hire
in Weston-super-Mare
Our venue features five versatile meeting rooms, including meeting room 1, 2 and 3 that can be combined to create a large conference space accommodating up to 90 guests. With flexible, easily movable furniture, each room can be tailored to suit meetings, workshops, or events of a range sizes.
-

Meeting Room 1
53 sqm
Boardroom Style up to 16 -

Meeting Room 2
53 sqm
Boardroom Style up to 16 -

Meeting Room 3
42 sqm
Boardroom Style up to 14 -

Meeting Room 4
10 sqm
Standard Seating 2 -

Meeting Room 5
19sqm
Boardroom Style up to 8 -

Meeting Room 1 & 2
103 sqm
Boardroom Style up to 30 -

Meeting Room 2 & 3
95 sqm
Boardroom Style up to 26 -

Meeting Room 1, 2 & 3
148 sqm
Theatre Style up to 85
“From the beginning The Food Works, Weston-super-Mare have provided an excellent service from the first walk around to the first meeting. Welcoming, supportive and collaborative, it is an inspiring space to use for meetings and informal discussion and provides us with everything we need to do this. ”




